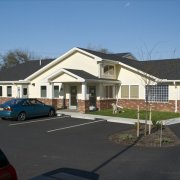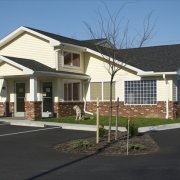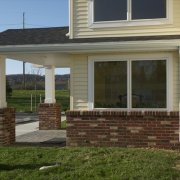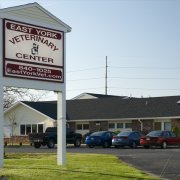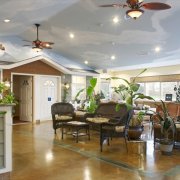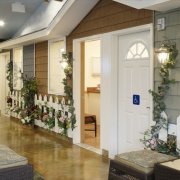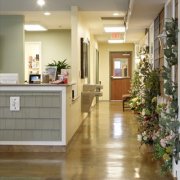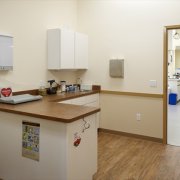East York Veterinary Center
East York Veterinary Center
Industrial Highway, York, PA

The client desired to expand her current practice to create a more spacious and inviting reception/waiting area, add two exam rooms, accommodate a boarding area for felines and canines, and improve the general internal flow of the practice. The project goals involved a maximum addition of 3,000 square feet while updating the existing exterior to enhance its presentation. The Professional Design & Construction staff completed an existing parking space and circulation analysis which resulted in the identification and improvement of the crucial bottleneck areas in the circulation. Since the client had an interest in outdoor areas, a reception area was created that provided a feeling of entering the courtyard of a small village. Each exam room was designed to appear like a small house with the waiting area providing the courtyard setting. The vaulted ceiling was hand-painted a light sky blue with skylights added to enhance the feeling of an outdoor area to benefit both patients and their friends.

