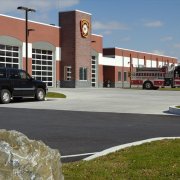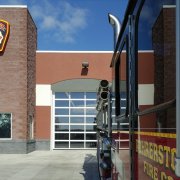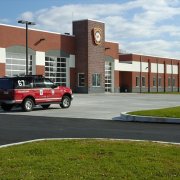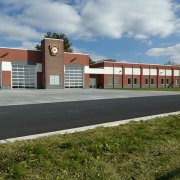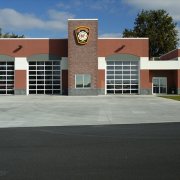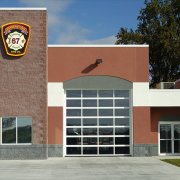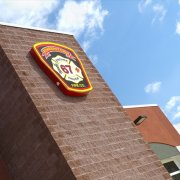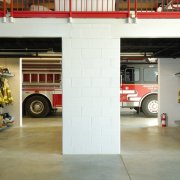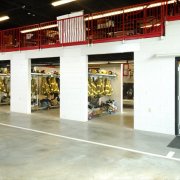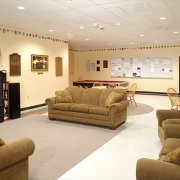Rohrerstown Fire Company
Rohrerstown Fire Company
Elizabeth Street, Rohrerstown, PA
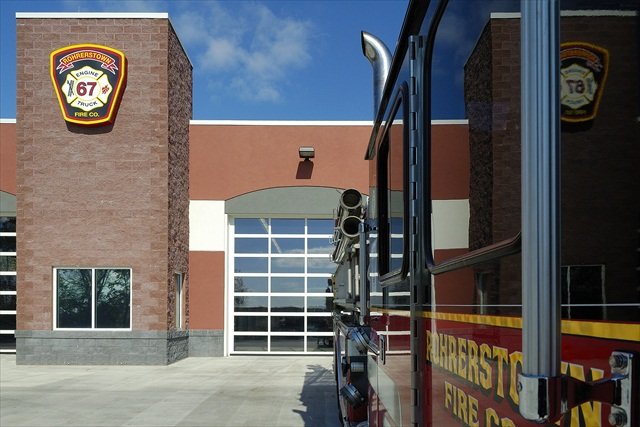
Rohrerstown Fire Company had been experiencing an increasing number of annual response calls for several years. The existing 40+ year old facility was no longer serving the needs of a growing fire company. More importantly, the need to retain and create interest from prospective volunteer fire fighters was critical to their continued success into the future. We met with the fire company to help create a space needs analyses focused on needs specific to contemporary fire stations. It was determined a facility would need to be designed to accommodate the fire company’s successful live-in program while also creating a more efficient flow between expanded apparatus and support spaces. Utilizing a very interactive design-build process between the fire company and our design-build team, we were able to define a budget early in the space planning process. Developing a detailed space plan with an early budget allowed us to meet their current and future space needs through both a new 10,000 sq. ft. addition and renovation of the existing 5,500 sq. ft. facility. The new space now contains individual bunk rooms with toilet and shower facilities, large day room and kitchen, larger administrative offices, space for community functions and training for fire fighters, four double stacking apparatus bays with an enclosed dual accessed space for turn-out gear, and several dedicated support spaces for servicing and maintaining equipment.

