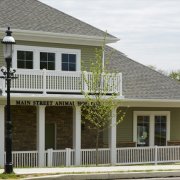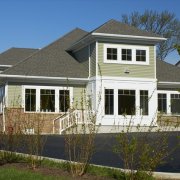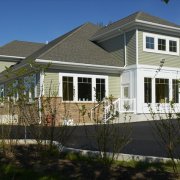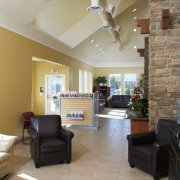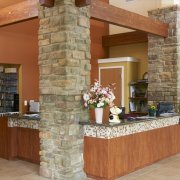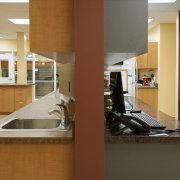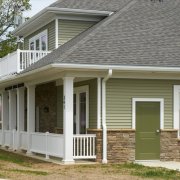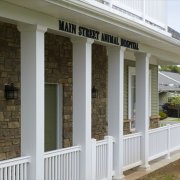Main Street Animal Hospital
Main Street Animal Hospital
South Main Street, Doylestown, PA
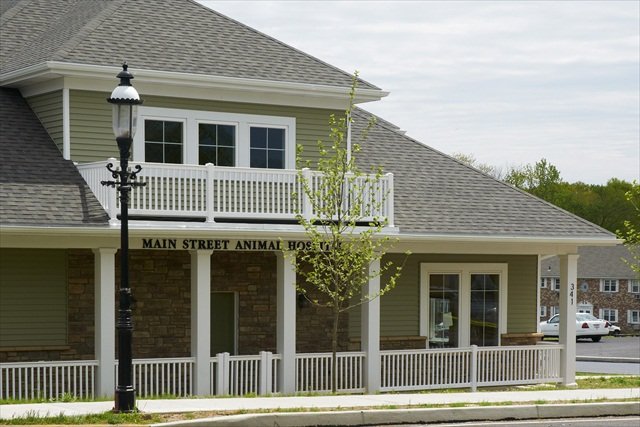
After leasing a space for many years, the client was ready to build his own space. The goal of this project was to maximize the building footprint on a lot that was very restrictive in size due to its unusual shape. Having a building in close proximity to a main street, we faced the main entrance toward the rear of the facility and adjacent to the parking area. This orientation provided a way for clients to enter the hospital with their pets and avoid the dangers of a busy street. The challenge was to then create two “fronts” while meeting the borough’s architectural requirements. We were able to achieve a two-story building footprint of roughly 5,800 square feet. Four exam rooms are located around a light-filled, vaulted reception/waiting area. The treatment room features a large open space, bordered by a surgical suite, hospital wards and other support spaces. Using natural materials with subtle variations in wall colors, we were able to create an inviting and comfortable environment for clients with their beloved pets.

