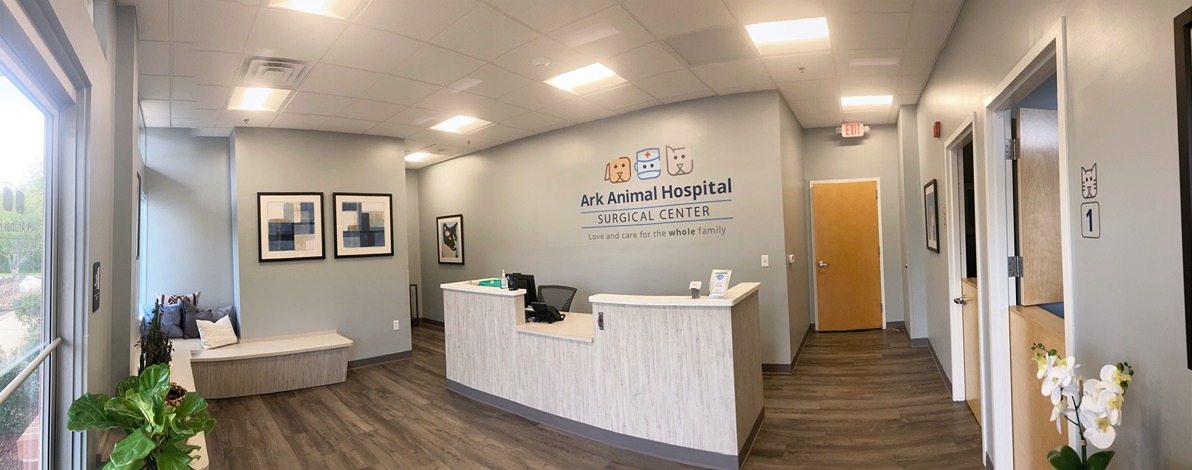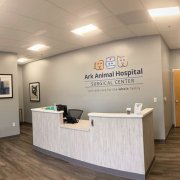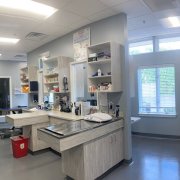Ark Animal Hospital
Ark Animal Hospital
Horizon Drive, Chalfont, PA

The client engaged Professional Design & Construction, LLC (PDC) to evaluate, design and renovate an existing space of approximately 4,000 SF to expand their current general practice veterinary hospital. The programming goal was to add a couple of exam rooms with a larger focus on creating a better treatment area with inpatient services. This treatment area now includes two operatories with a supporting surgical prep space and treatment tables. The client also desired a dedicated surgical suite with two wet tables. We were able to accommodate the owner’s program within the limits of the tight interior space by creating a multi-functional open area with interior windows which allowed for continuous observation and sound control. A new grooming suite was also constructed with its own dedicated entrance.


