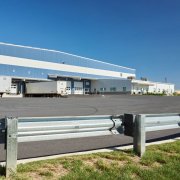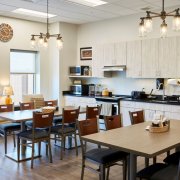Fillmore Container
Dairy Road, Lancaster, PA

Professional Design & Construction worked with a local family-owned business that had outgrown their existing facilities and needed to consolidate into a modern new warehouse. The client receives bulk glass bottle and jar shipments and breaks them down into individual customer orders and was managing the logistics of working out of three different warehouses. We introduced them to the site, and we were able to integrate their business into one modern new 73,381 SF facility with provisions for another 68,000 SF of future growth. The site was designed for future growth with our site preparation and stormwater infrastructure. The warehouse includes a 33’ clearance height for efficient racking of their products. The packaging areas are strategically located adjacent to the loading docks and customer pick-up. A large lunchroom and conference room were designed with an operable partition wall that allows for the day-to-day functions of each but can be opened up to accommodate full employee team meetings. An exterior water tank and pump house were designed for the sprinkler system since public water was not available. The roof structure was also designed to accommodate solar panels to enhance their eco-footprint. Working through the design, this building allowed the owner to expand their business in the same amount of square footage with more efficiency.







