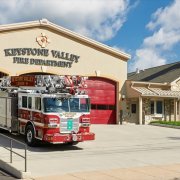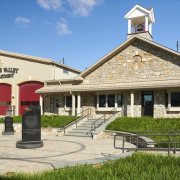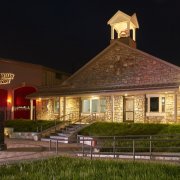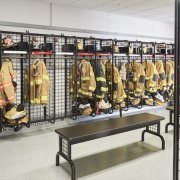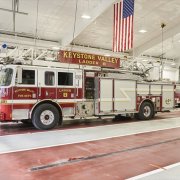Keystone Valley Fire Department
W. First Avenue, Parkesburg, PA

Keystone Valley Fire Department wanted to renovate and expand their facility to accommodate current and future needs. The current building had multiple floor levels that were not conducive to the flow between spaces. There were some space uses that were no longer valid and there were new space needs that were not easily accommodated. Professional Design & Construction, Inc. was hired to complete a space needs study and to create a floor plan that best responded to those needs, utilizing the existing footprint of the current facility as much as possible. After considering various plan iterations, a design was developed that converted existing spaces into more functional spaces specific to the fire company. A new apparatus space was created where there were no internal columns and the space between apparatus was increased for safety and better flow. The circulation between multiple floor levels was made more efficient, and access to the apparatus from the support spaces was more direct.

